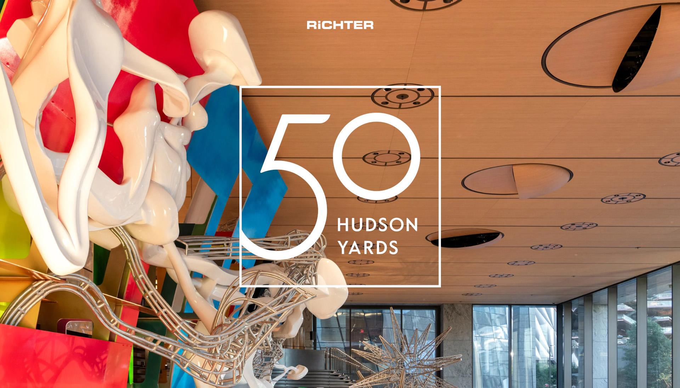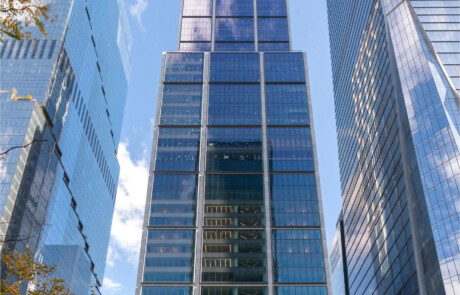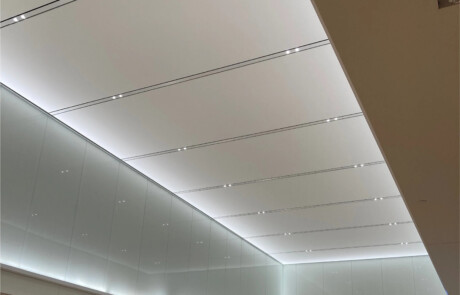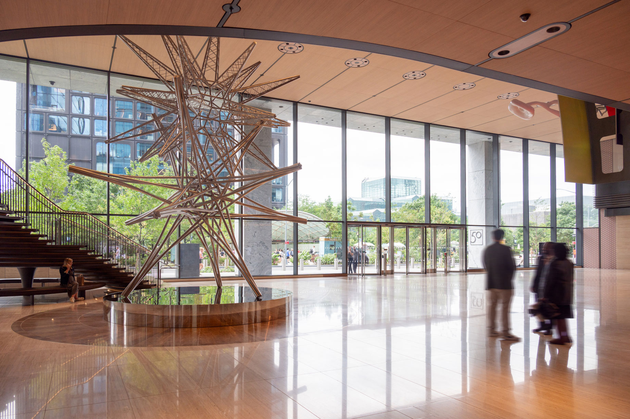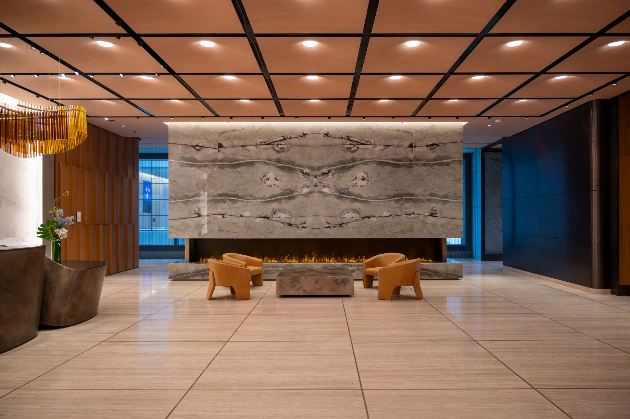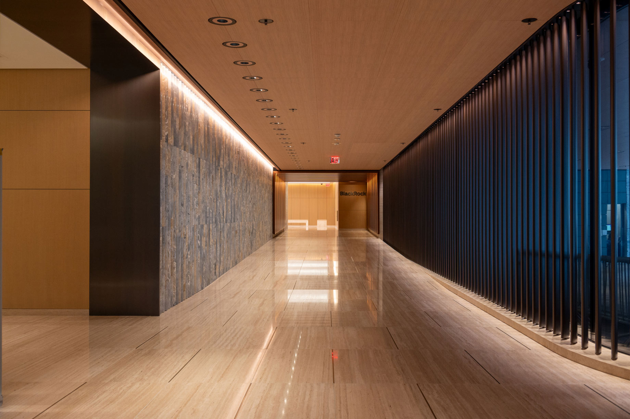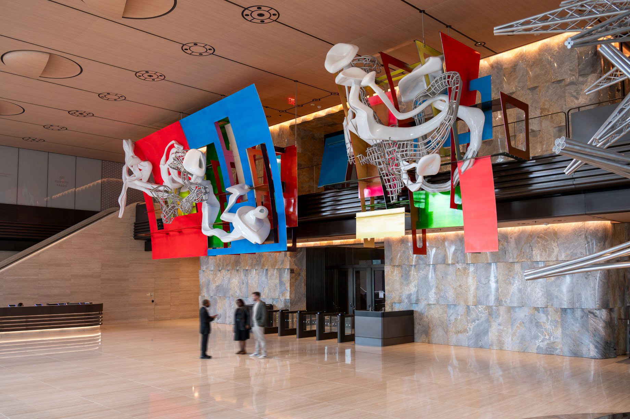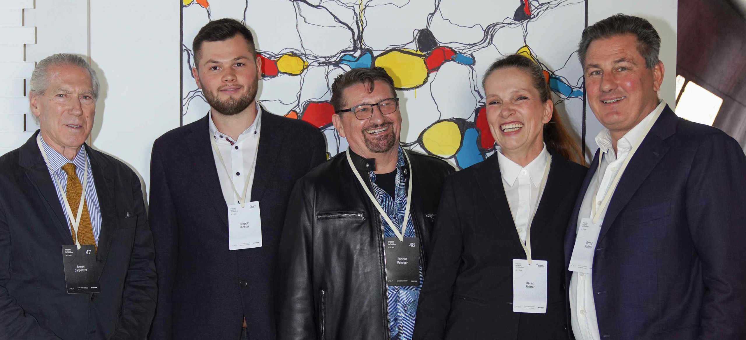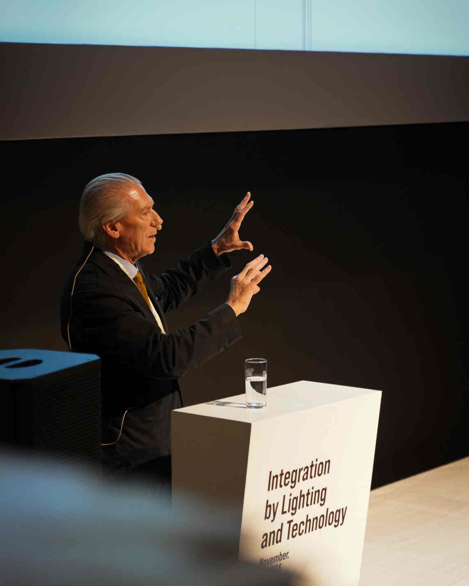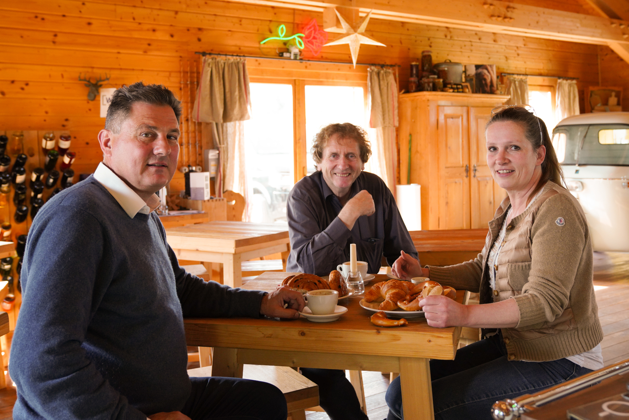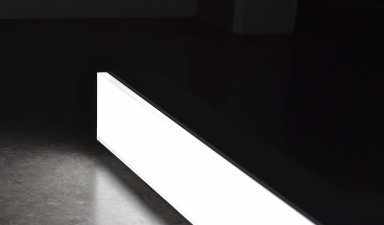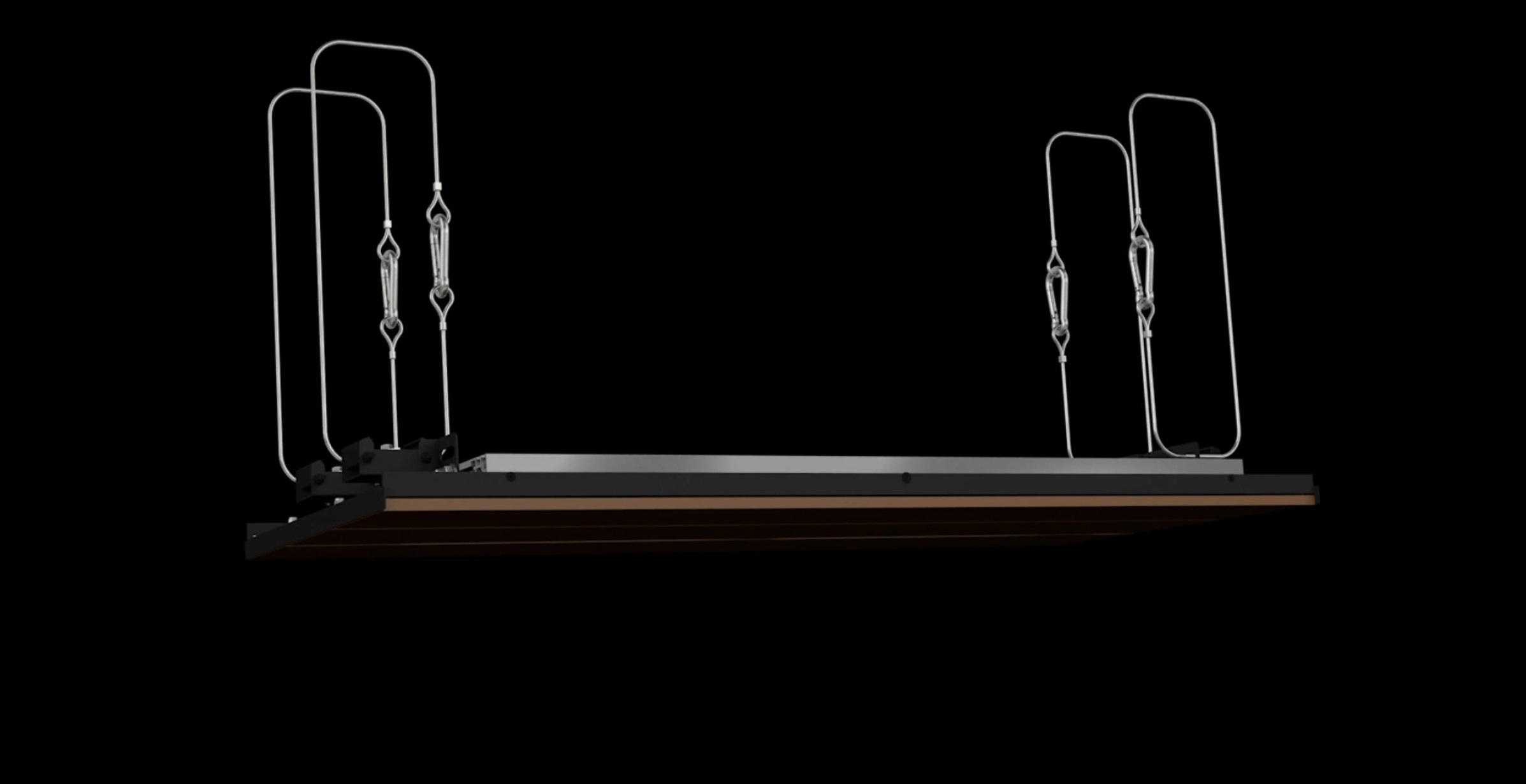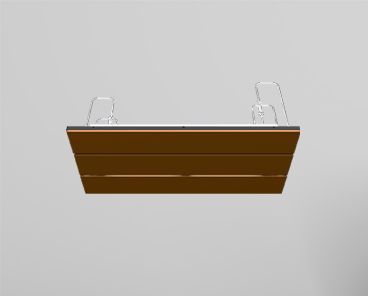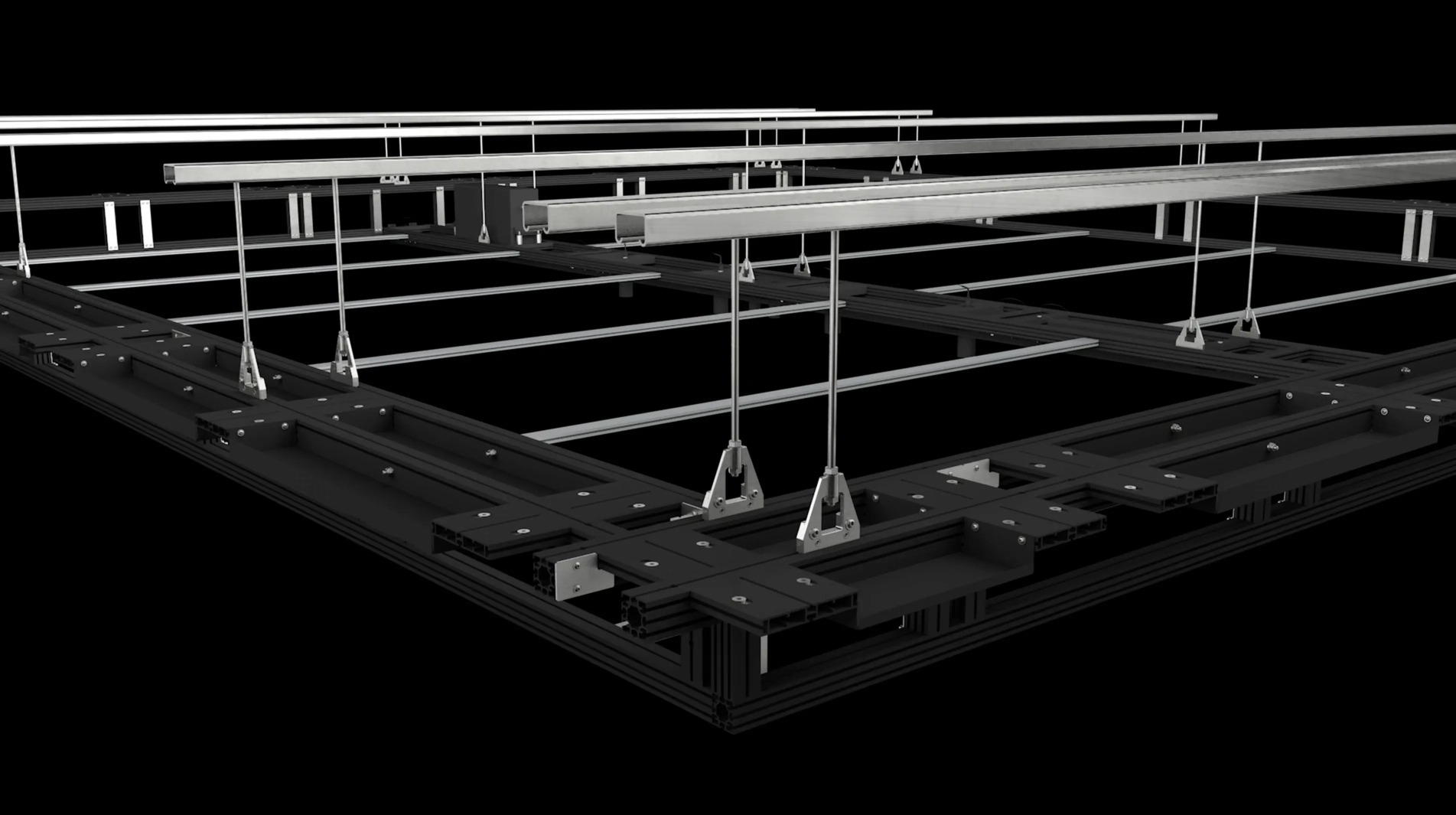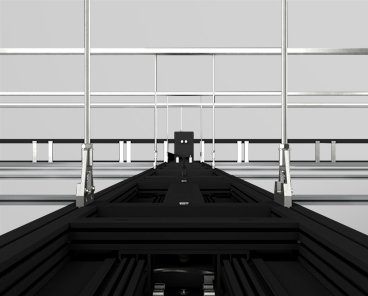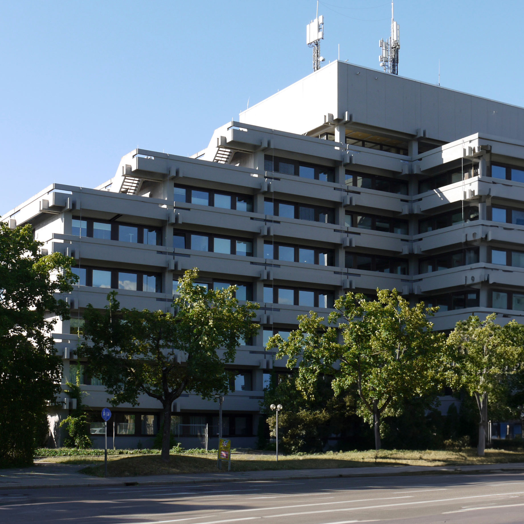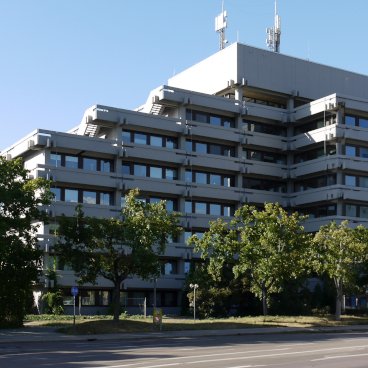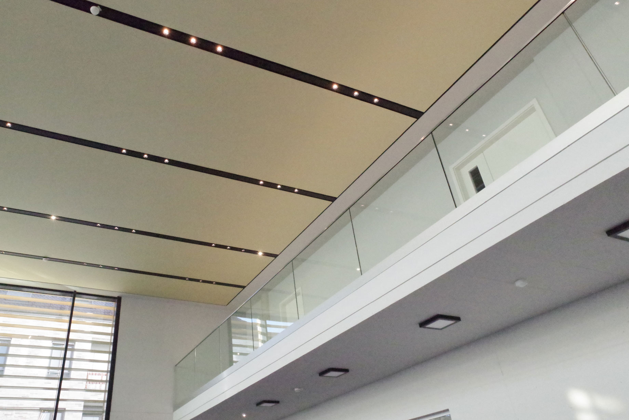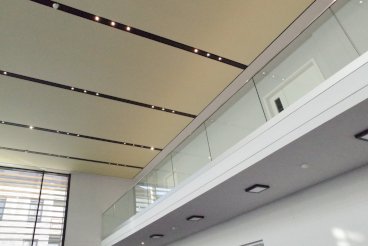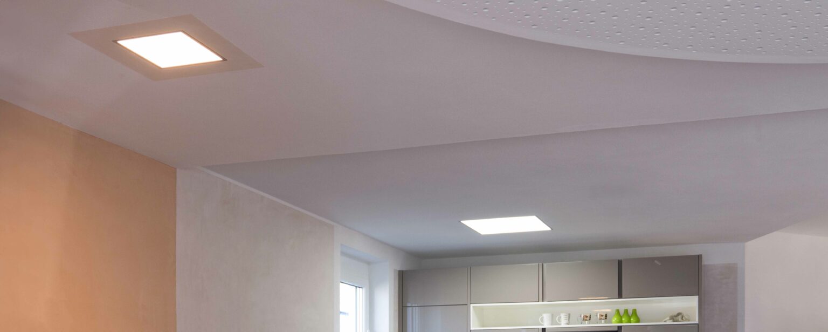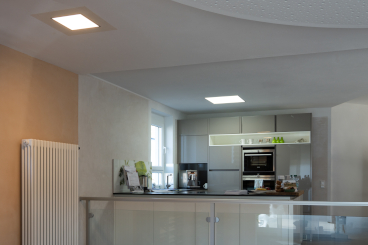In This Article
Share
50 Hudson Yards – Constructing For Occupants Well-Being
50 Hudson Yards, a cutting-edge NYC skyscraper, adapts to modern work trends with a blend of adaptable office space, architectural elegance, and Richter Lighting’s contributions, symbolizing the future of workspaces.
As of October 2022, the New York skyline saw a new addition with the unveiling of the 50 Hudson Yards. After six years of construction, this 78-story office behemoth has established itself as the 4th largest building in New York City and ranks amongst the most valuable edifices in the United States.
Strategically situated at the city’s core, the 50 Hudson Yards is a testament to the evolving trend in office space architecture. The building houses nearly 3 million square-feet of adaptable office space, offering a unique fusion of work and social environment.
Modern Work Trend: Work-from-Home vs Office Space Development
The rising trend of employees opting for home-based work or flexible work hours has led to a reconsideration of office space development. However, the increasing preference for remote work doesn’t negate the importance of workspaces. The shift in perspective calls for transforming office spaces into high-quality social environments that stimulate creativity.
Inside the 50 Hudson Yards: Fostering Innovation and Creativity
At the core of 50 Hudson Yards is its distinctive base, serving as a foundation and an impressive welcome for its prestigious tenants, including Blackrock and Meta. This architectural marvel was envisioned by Norman Foster, Founder and Executive Chairman of Foster + Partners, who played an instrumental role in aligning the building’s design with future workspace trends.
Incorporating a wooden ceiling system, energy-efficient LED lighting, and optimized acoustic conditions, the lobby floors offer panoramic views of Hudson Yards and feature an extensive artwork by Frank Stella, adding a touch of elegance to the building.
Richter Lighting Technologies GmbH’s Role in 50 Hudson Yards
Richter Lighting Technologies GmbH was entrusted with producing building elements that embodied the aesthetic and functional requirements of 50 Hudson Yards.
The architectural elements incorporated were a harmonious blend of natural of natural wood themes in the west lobby, adorned with decorative elements (eyelids, coves, and rosettes), and a bronze finish extending outwards of the building.
The white luminous ceiling panels and the energy-efficient recessed led luminaires in the East lobby, helped enhance the overall ambiance of the building.
The Richter Approach
The Richter “90-10 Philosophy” is a unique approach to construction revolving around four main stages – understanding client needs and requirements, utilizing an extensive library of parts and expertise, conducting most (90%) of the development in-house, and delivering custom solutions that meet agreed requirements. This process, focused on maintaining clear quality, cost, and lead time, is designed to ensure a sustainable environment across the entire lifecycle of a project. It also ensures that the final product is delivered in a manner that simplifies the installation process for on-site professionals.
In conclusion, the 50 Hudson Yards is not just another skyscraper in New York City. It represents the future of office space, reflecting the changes in work trends and employee preferences.
Photographs 1 & 2 taken by Nigel Young.

