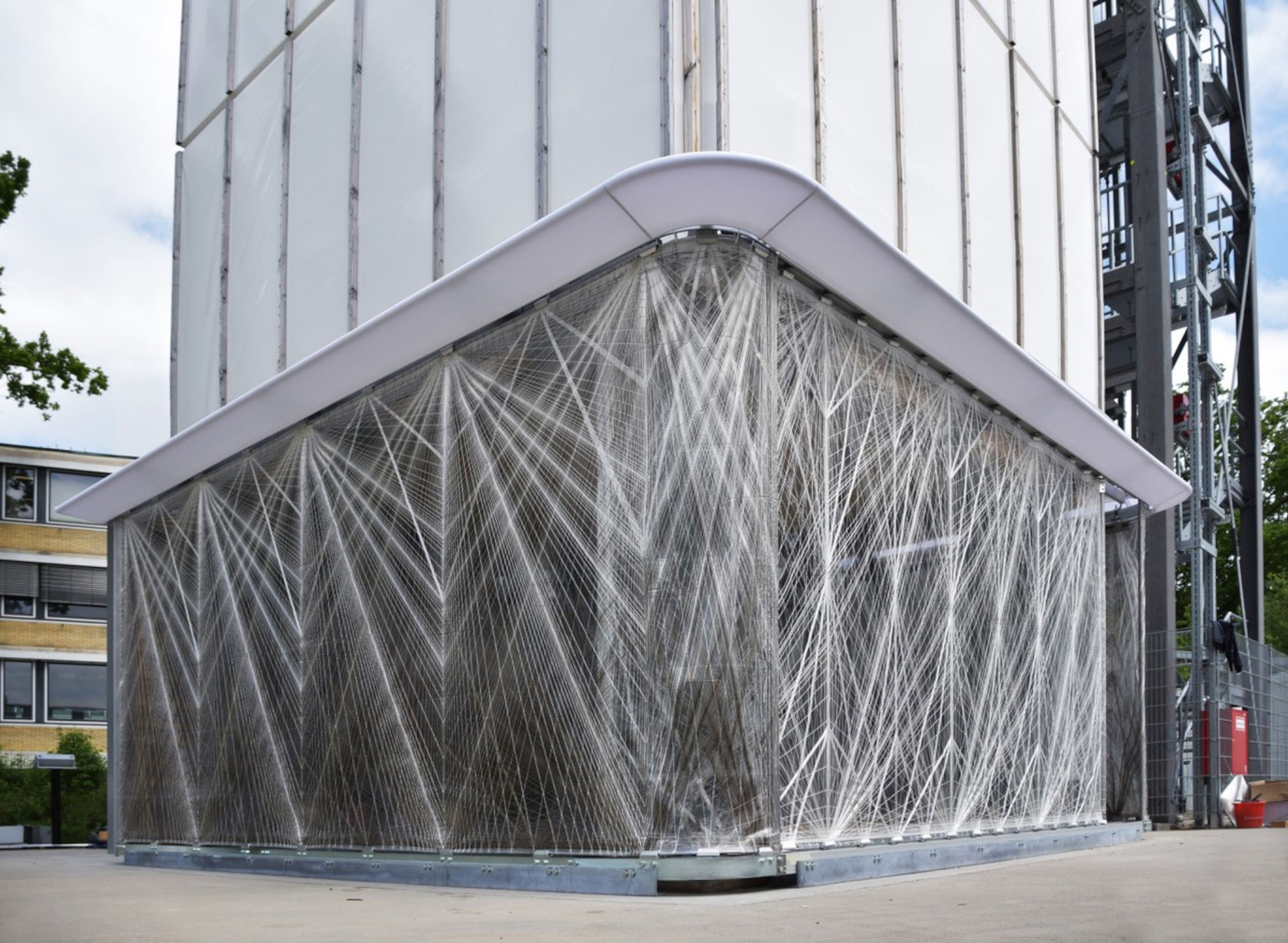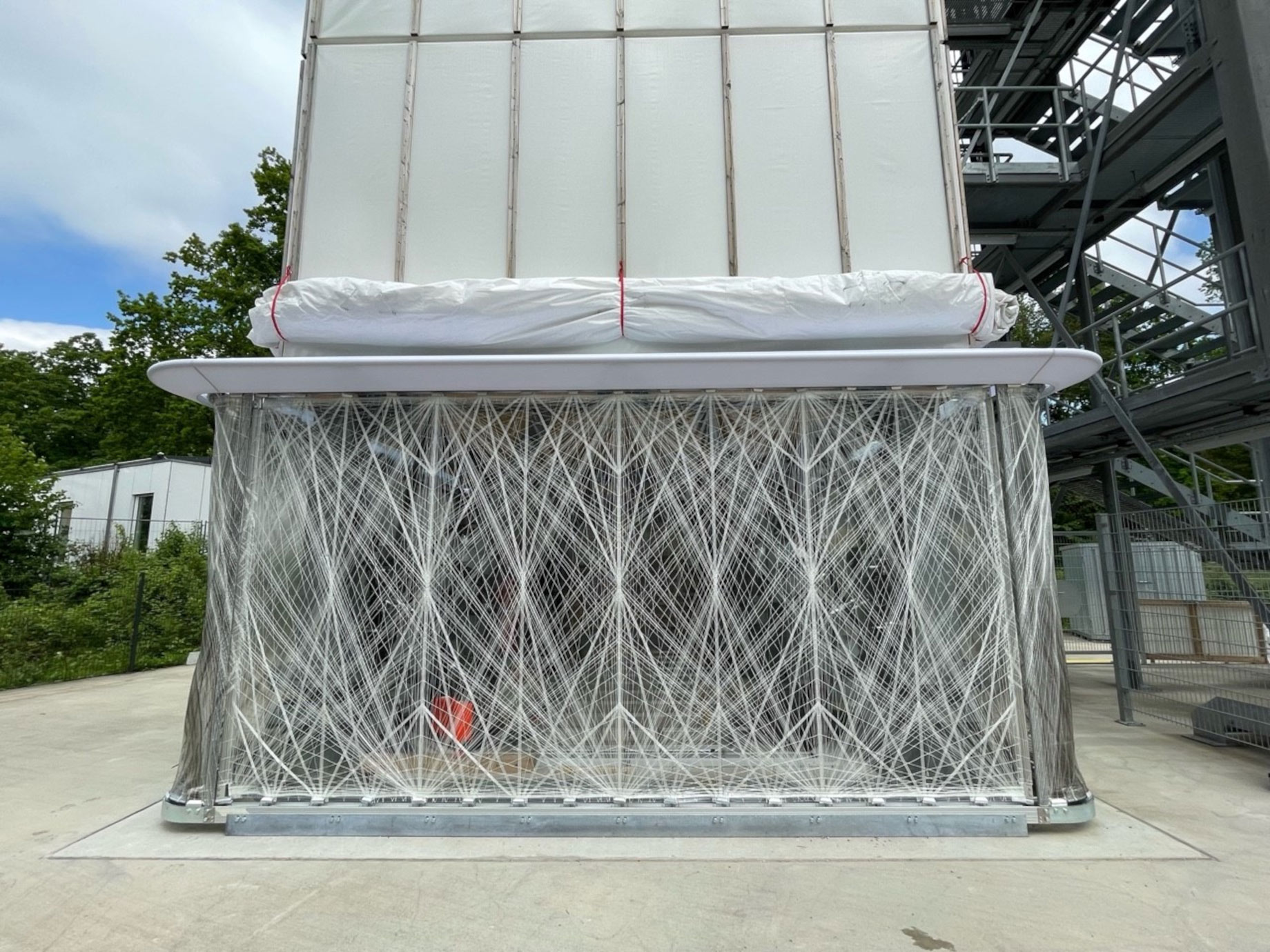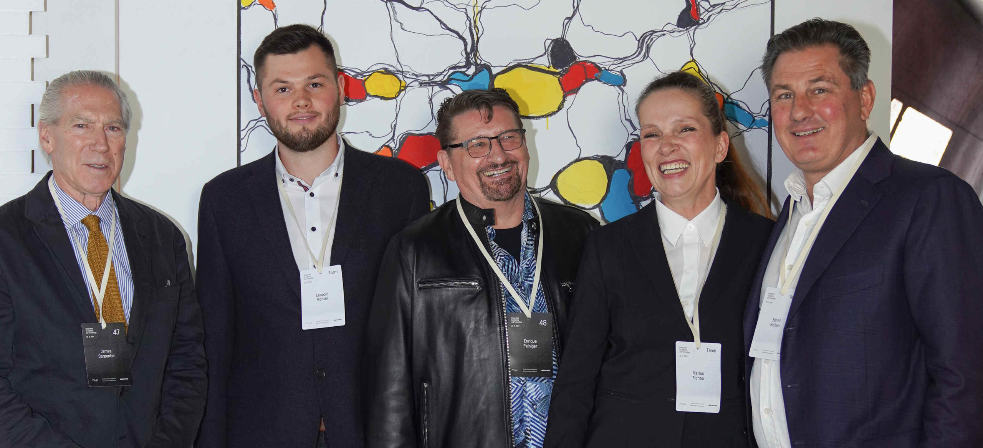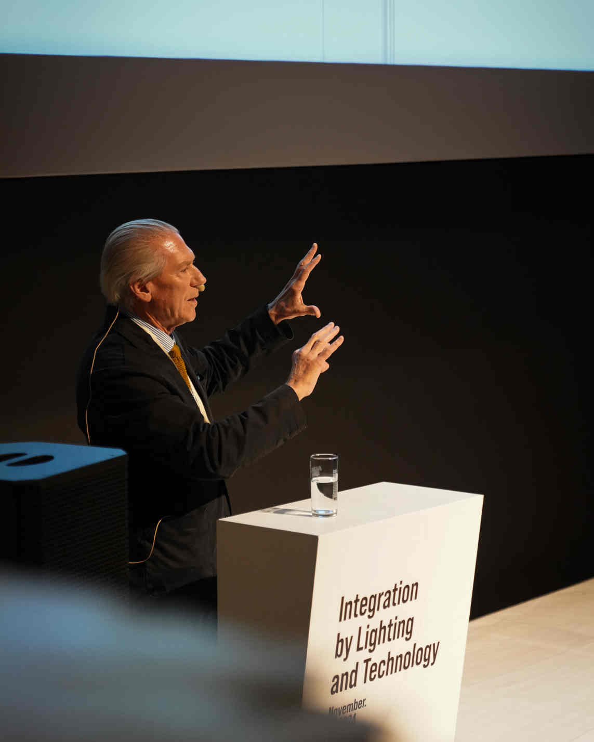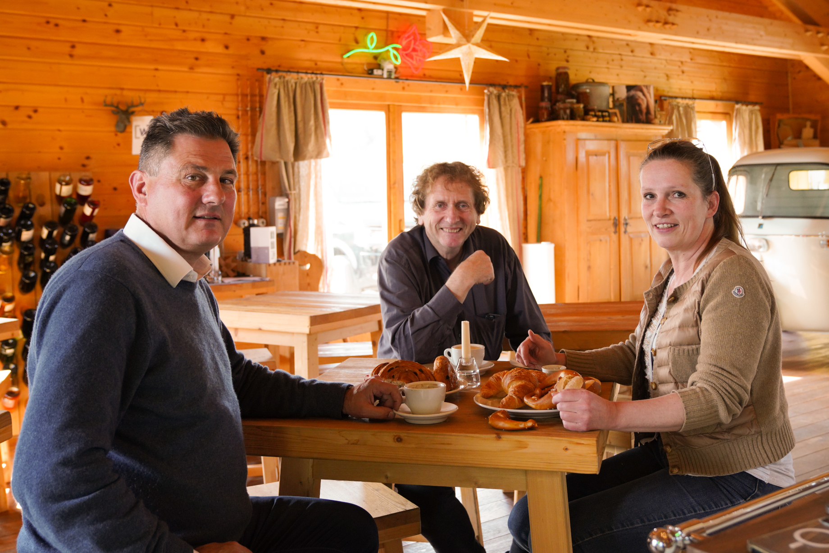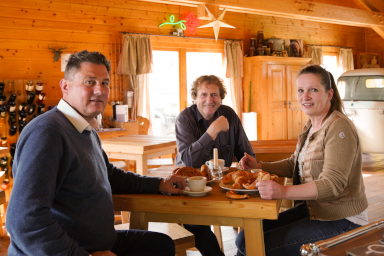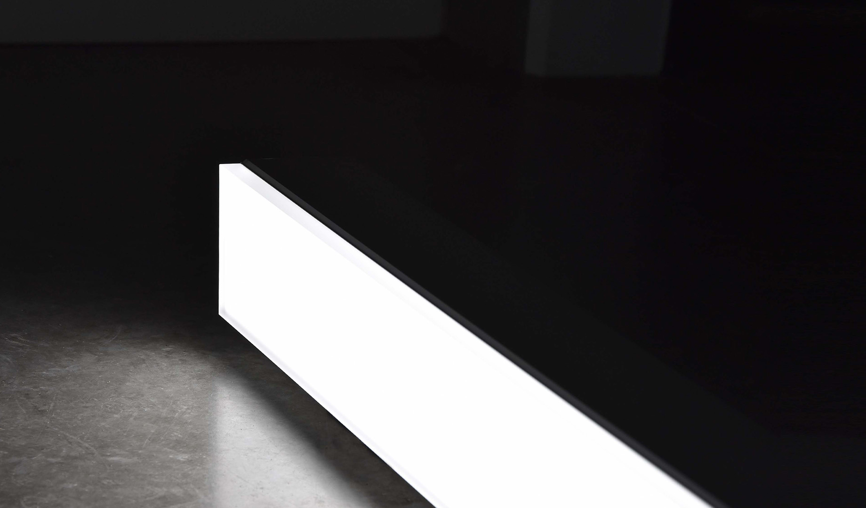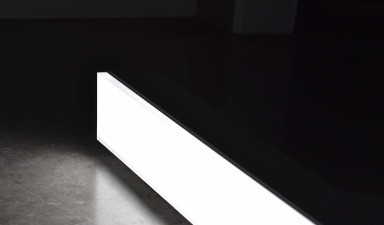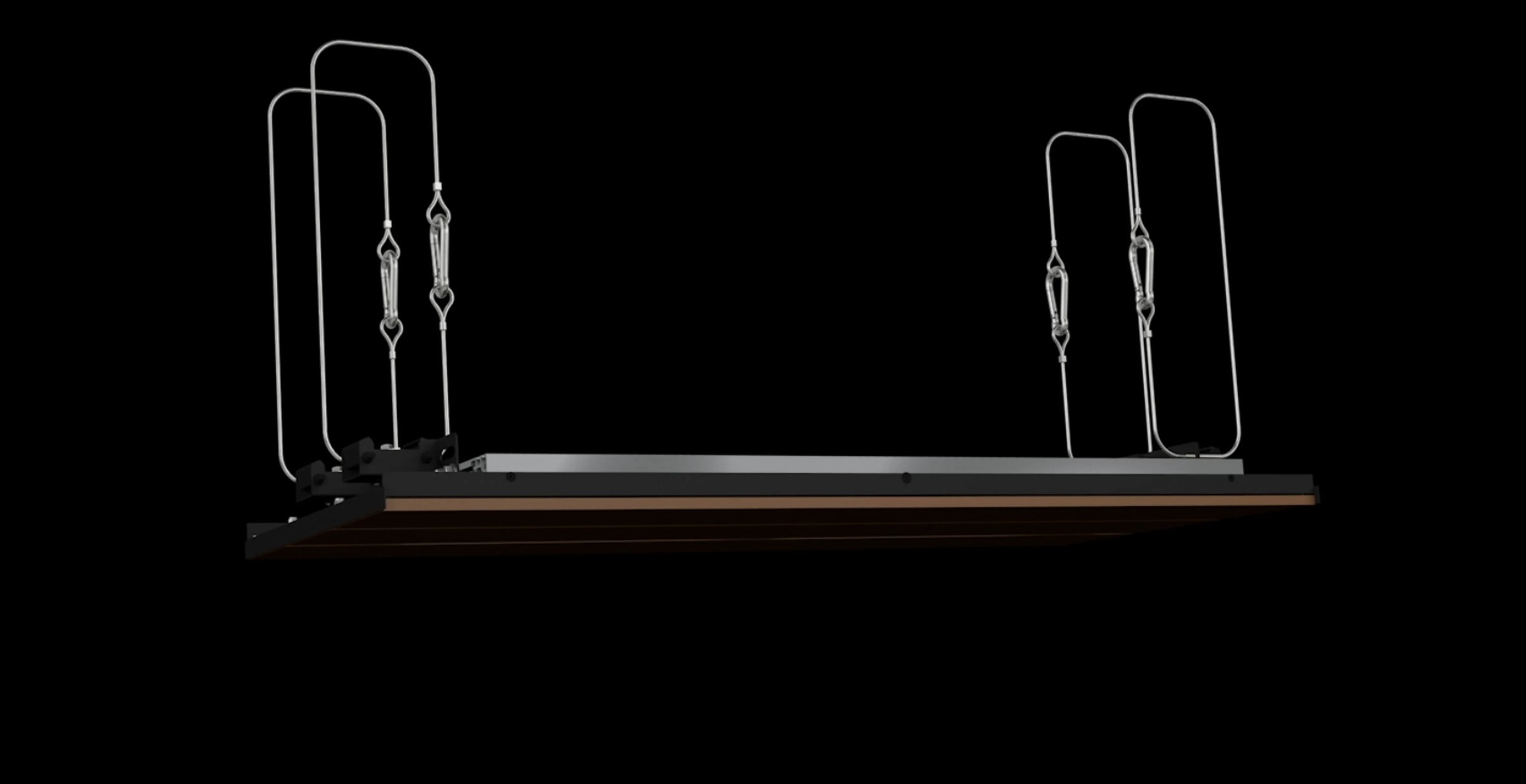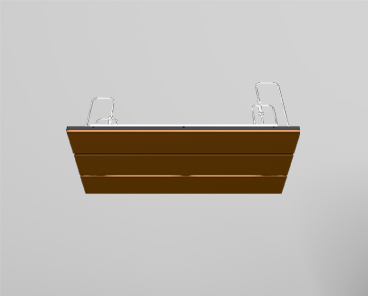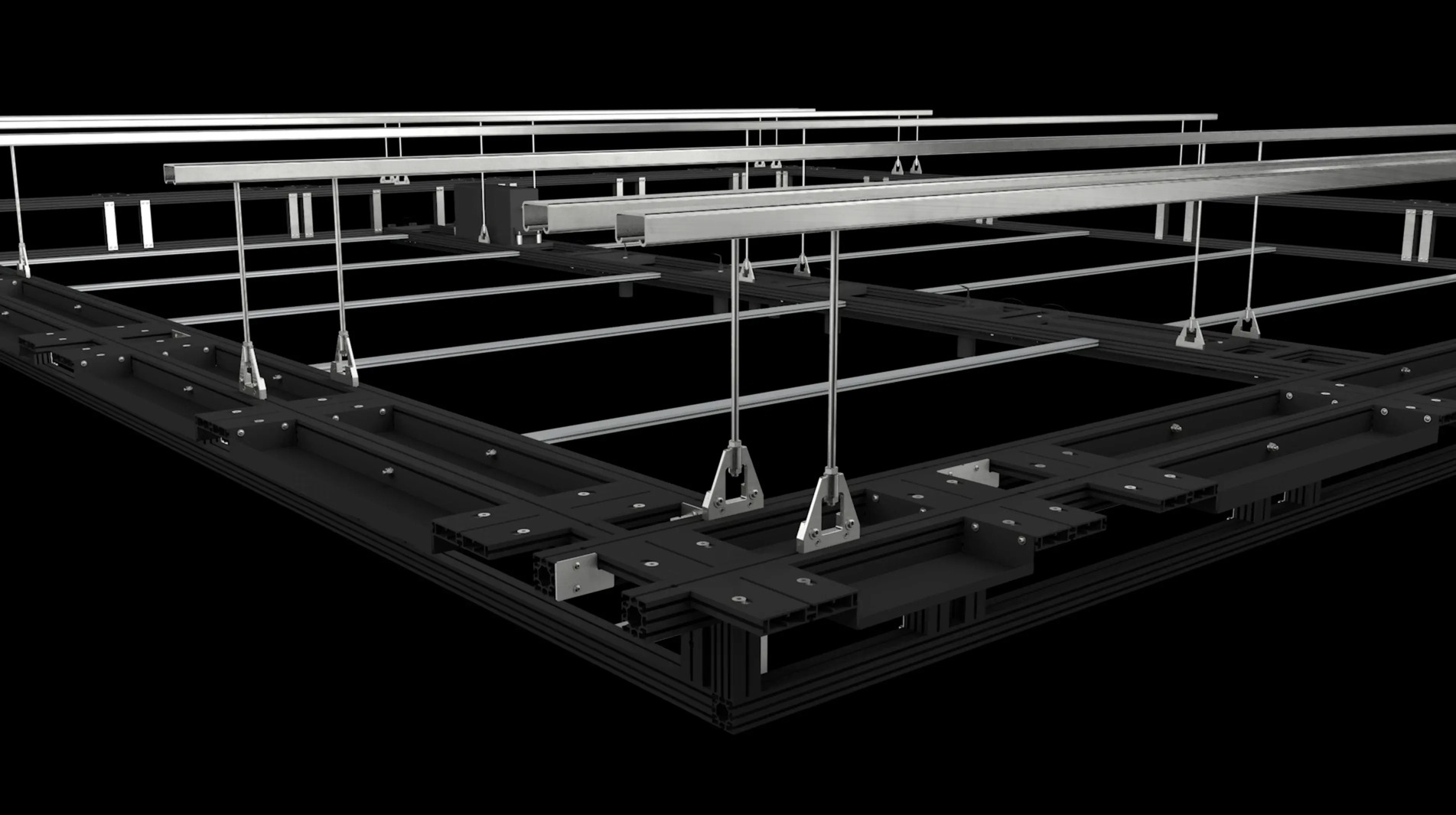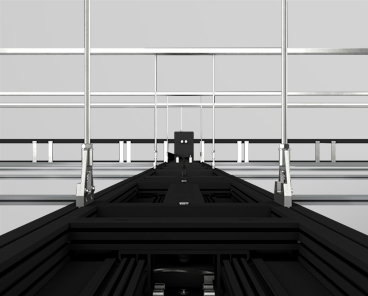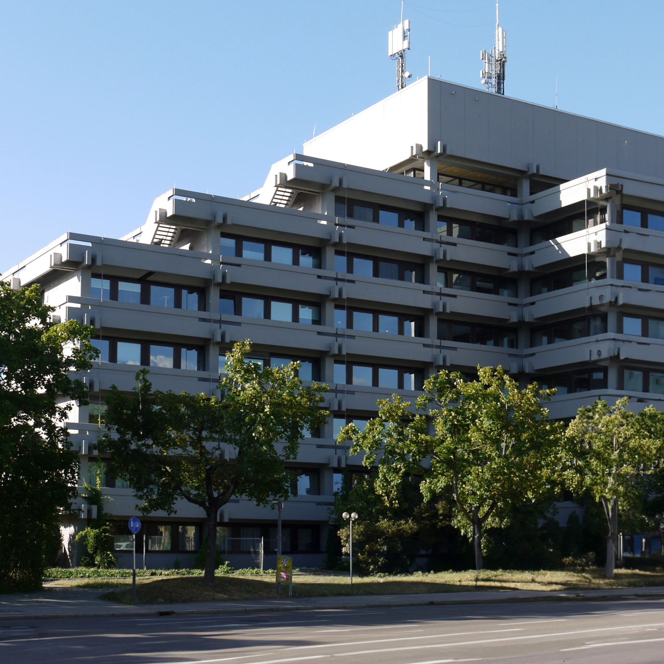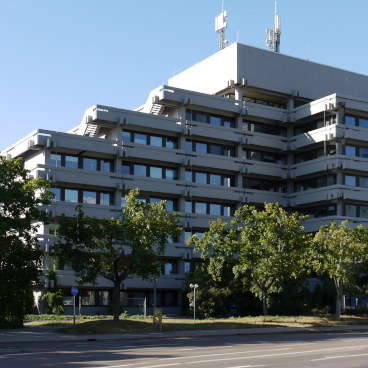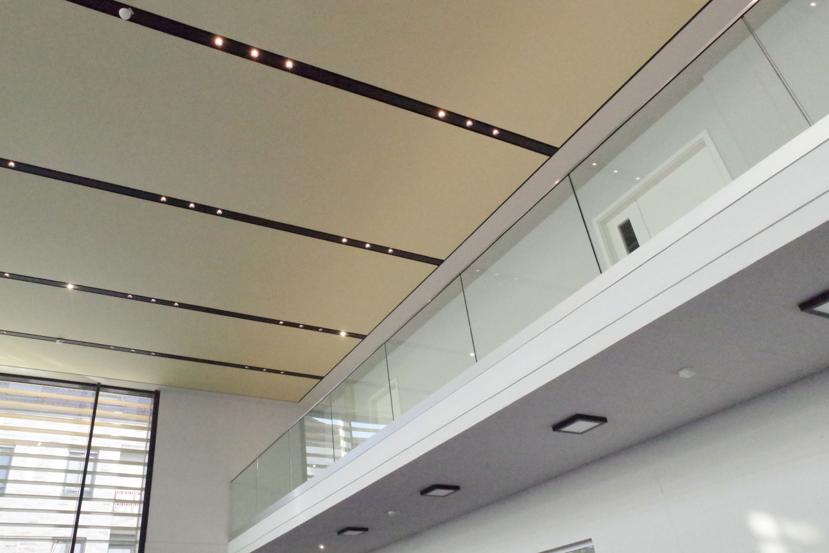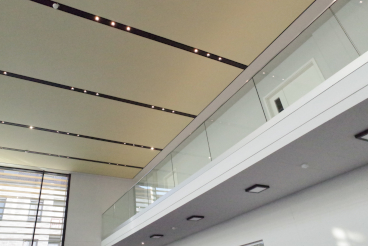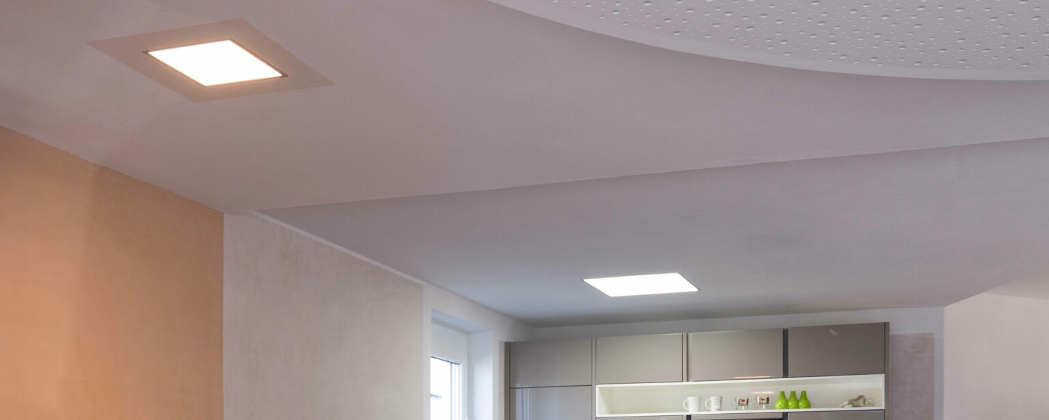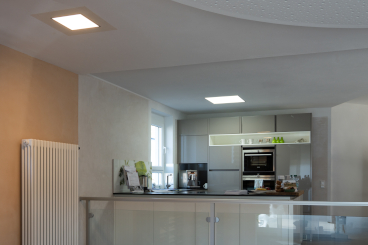In This Article
Share
Shaping the Future of Construction: A Glimpse into the World’s First Adaptive High-Rise, D1244
In the heart of innovation, stands the demonstrator high-rise building, D1244, hosting the “Adaptive Architecture” exhibition, a living testament to a novel approach in construction technology. This 12-storey marvel isn’t just a building; it realises a significant shift in the architectural paradigm – replacing material with information. A paradigm predicated on the need for a more sustainable approach in building construction.
Amid the climate crisis that envelopes our globe, a staggering 39% of carbon emissions stem from building construction, particularly from the manufacturing of raw materials. The subsequent packaging and transportation of these materials further exacerbate the issue. As nations rally behind the Paris Agreement aiming for a greener planet, the challenge looms large – how to house an expanding population with substantially lesser materials without compromising on safety and functionality. The D1244 is a big stride towards unraveling this predicament.
Harnessing 3D Printing and Prefabrication for Sustainable Solutions
At Richter Lighting Technologies, we’re more than thrilled to have been part of this initiative. Our journey with D1244 wasn’t just about contributing to a project; it was about actively proporting practical solutions towards a greener future in construction.
Our contribution, the modular ‘vordach’ (canopy) of the building, showcased modern-day construction efficiency. Highlighting speed, precision, material efficiency and ease of installation. Using our INTAMSYS Funmat pro 610 HT 3D printer, we prefabricated the components in-house, ensuring high quality. The modular units were manufactured and shipped in a semi-knock down form, to facilitate a seamless on-site installation.
The essence of adaptive architecture isn’t just a whimsical concept but a pragmatic solution to the ever-evolving challenges in the construction sector. The concept is simple yet profound – infusing intelligence into the building framework, allowing for a dynamic interaction between the structure and its environment. D1244 stands as the world’s first adaptive high-rise building, a prototype that’s more than just a structure, it’s a dialogue between form and function, between the now and the future.
As we reminisce about our venture with D1244, it’s not just a project that we recall, but a milestone in our ongoing journey towards eco-conscious construction. The “Adaptive Architecture” exhibition within D1244 isn’t merely a showcase of futuristic construction but a promise of a sustainable future where buildings are in synergy with nature instead of being a source of carbon emissions.
At Richter Lighting Technologies, our experience with D1244 has laid a blueprint for future endeavors.

